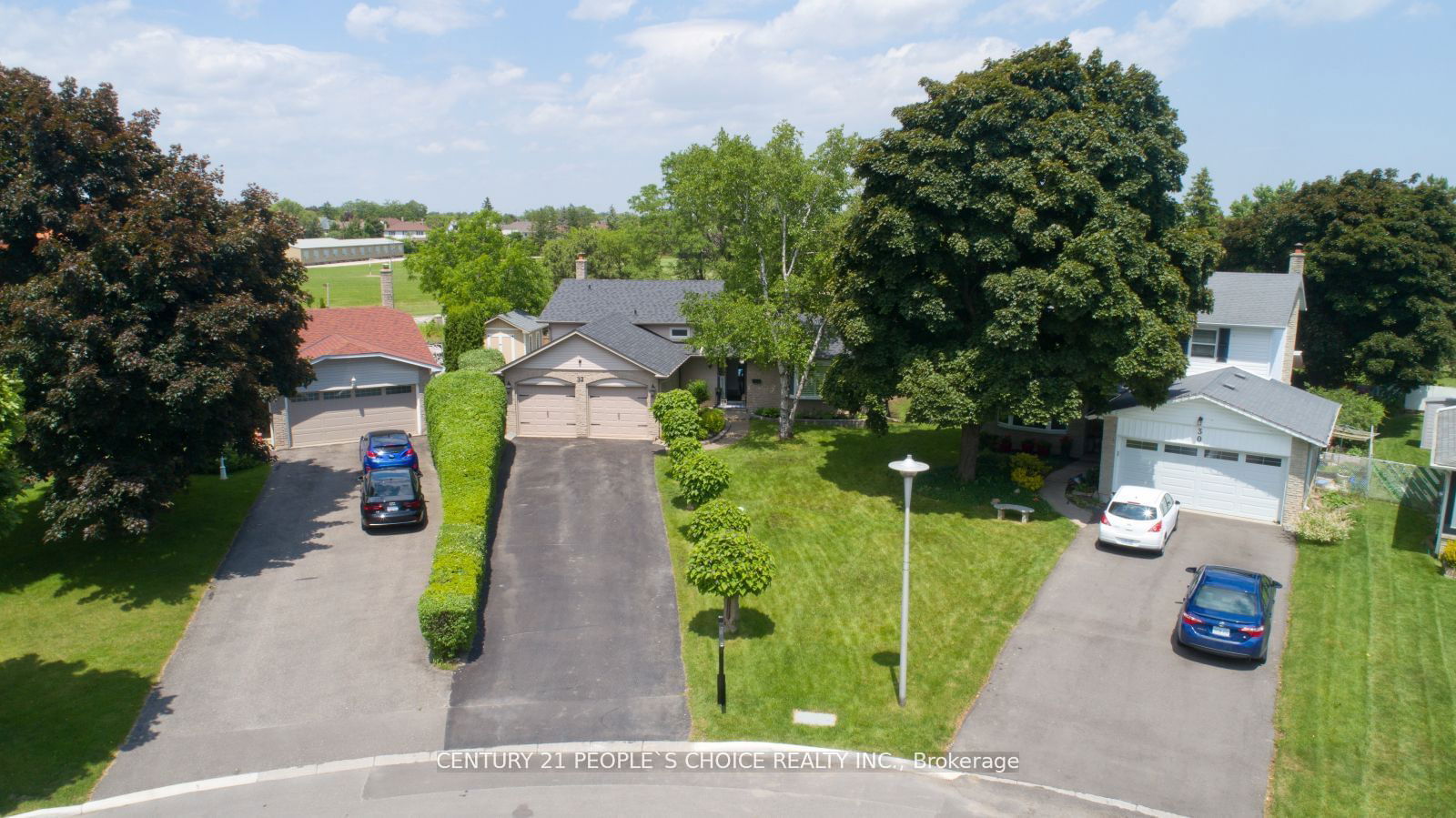$999,000
$*,***,***
3+2-Bed
3-Bath
2000-2500 Sq. ft
Listed on 7/4/24
Listed by CENTURY 21 PEOPLE`S CHOICE REALTY INC.
Welcome to 32 Jerome Cres ! A very rare find as this detached double car garage is situated on a over sized pie shape ravine lot. The lot features an extra large 6 car driveway, fully landscaped back yard with an inground pool, outdoor kitchen & gazebo. Pride of ownership is displayed throughout the property. Inside is a very spacious 4 Level Side split with a finished bsmt. The main floor has a large eat in kitchen with granite counters and S/S appliances with a walk out to the backyard, formal dining & large living room. The main floor has is upgraded with pot lights, stone wall, wainscoting, crown molding and hardwood floors. The lower 2 floors were completed in 2021 & consists of a large Family room, 3 Pc washroom with heated floors, over sized in law room and open concept rec area. The top floor has 3 spacious bedrooms filled with lots of sunlight & hardwood floors. Other upgrades: roof 2019, front door 2020, Ac 2018, Furnace 2019,inground sprinklers, New Panel & all new wiring.
Click Attachments for List of upgrades
To view this property's sale price history please sign in or register
| List Date | List Price | Last Status | Sold Date | Sold Price | Days on Market |
|---|---|---|---|---|---|
| XXX | XXX | XXX | XXX | XXX | XXX |
| XXX | XXX | XXX | XXX | XXX | XXX |
W9012083
Detached, Sidesplit 4
2000-2500
6+3
3+2
3
2
Attached
8
Central Air
Finished
N
Alum Siding, Brick
Forced Air
N
Inground
$5,560.31 (2023)
114.94x35.83 (Feet) - Over Size Pie Shape Ravine Lot
